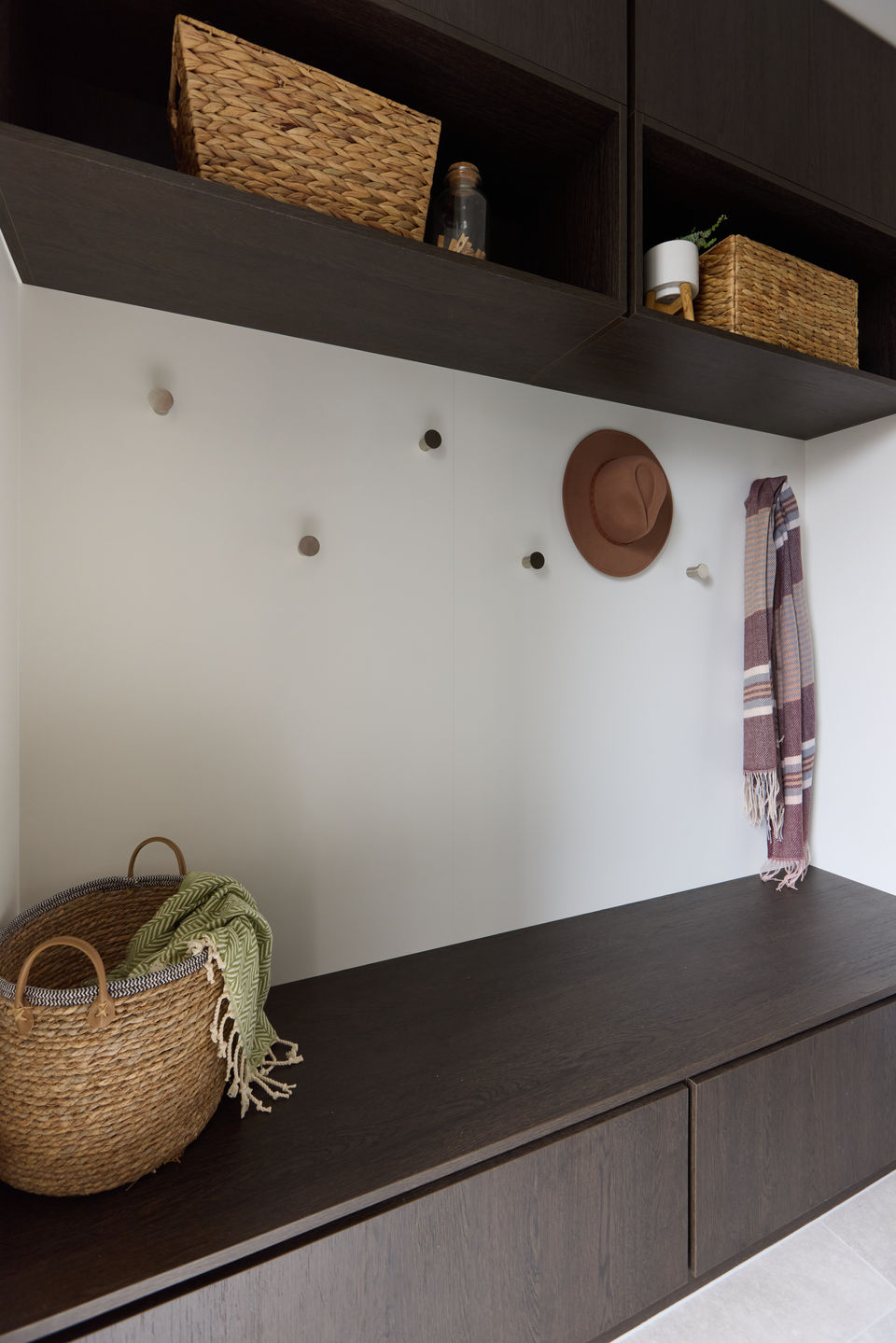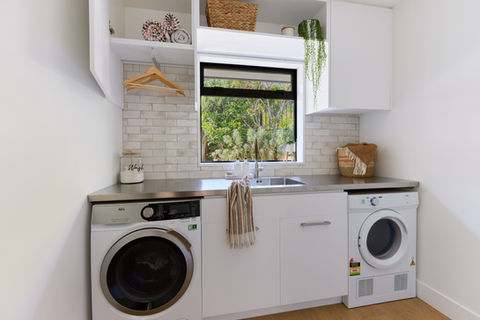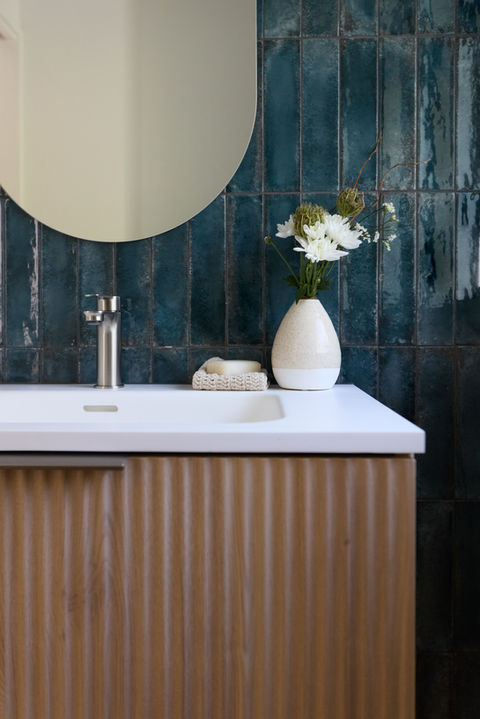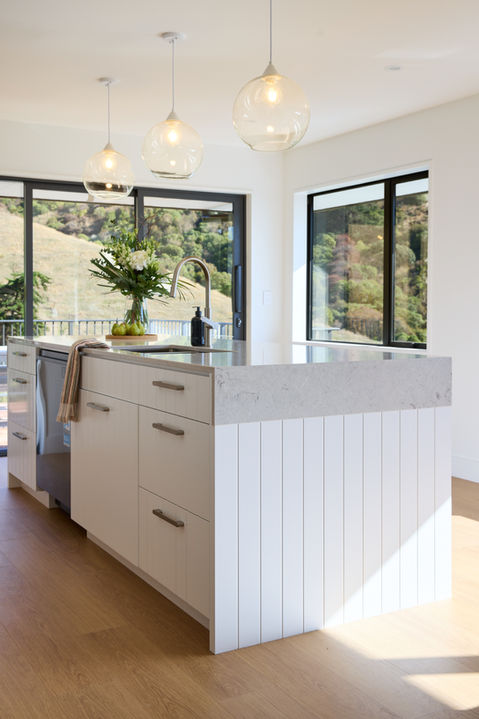
Andrea Moyle Design
Architectural Interior Designer
"My clients deserve a 'wow' factor in their design, regardless of their budget."
About
Elevating Lifestyles Through Design
My design philosophy is simple: I believe in exceeding my client's expectations. I see each project as an opportunity to enhance their lifestyles and approach it with a creative and practical mindset. I thrive on solving design and construction challenges, turning them into beautiful, functional solutions that stand the test of time.
Creating Timeless Interiors
In every project I take on, my primary focus is crafting sophisticated, refined, and timeless interiors that reflect my clients and their unique projects. Whether it's a grand undertaking or a smaller endeavour, I approach each one with the same dedication and commitment to excellence.
Collaboration for Excellence
Collaboration is at the heart of my design process. I proudly work alongside builders, developers, manufacturers, and suppliers to bring your vision to life. Together, we transform spaces into elegant, functional, and captivating environments.
A Proud Mother
In addition to my love for design, I'm also a proud mother of three amazing children. My family is a constant source of inspiration for me, and their support enables my dedication to my work.
Meet the Designer
Hello, I'm Andrea Moyle, a Christchurch-based interior designer with a passion for design. I bring a wealth of experience backed by a Bachelor of Design and a 17-year journey within the industry. I specialise in kitchens, bathrooms and all types of joinery design.

Thank you for considering me as your interior designer. I look forward to the opportunity to create something truly exceptional for you.
Portfolio
Design process
Intitial Consultation.
Every successful project begins with an initial consultation, and it all starts in the comfort of your own home, if applicable. During this no-obligation meeting, we'll delve into your aspirations, project objectives, and exchange creative ideas. In this initial encounter, we will address the following key areas:
-
Defining your design objectives, budget, and timeline.
-
Finalising the scope of work.
-
Gathering site measurements and photographs, if necessary.
From the insights gathered during this consultation, we'll craft a comprehensive Design Proposal. This proposal will include a detailed scope of work, key deliverables, and a transparent breakdown of design fees.
Spatial Planning.
Our spatial planning phase goes beyond floor plans; it's about crafting living spaces that align perfectly with your project's goals. We'll present various floor plan layouts and provide visual aids such as images and mood boards to illustrate the design direction. This phase emphasises functionality, ensuring that the options presented align seamlessly with your design vision. Your confidence in the design direction is paramount before we proceed with detailed design development.
Design Development
Design refinement is at the core of this phase. It's the bridge that connects your design vision with budget expectations. We will further develop the chosen concept based on the feedback received during spatial planning. This includes elevations and detailed specifications for fittings, fixtures, materials, furniture, feature lighting, and accessories.
Construction Documentation
In this critical phase, we compile all finalised information into a comprehensive construction drawing package. This package includes precise technical drawings, electrical layouts, plumbing configurations, and tile placements. Accompanying the drawings is thorough specification documentation outlining materials, finishes, products, fittings, fixtures, and their exact locations.
Ordering & Processing
We will pursue options for sourcing quotations for plumbing fittings, appliances, feature lighting, furniture, tiles, and soft furnishings. These quotations are collated from our trusted suppliers. We present these final quotes for your review and make any necessary amendments based on your feedback. Additionally, we collaborate closely with contractors to establish a clear building program that outlines critical delivery dates for various products, ensuring seamless coordination.
Project Management
Our commitment doesn't end with design; we can also oversee the project's execution. This involves regular site visits once construction begins, direct coordination with joiners and other trades to ensure a seamless process, and meticulous site and factory inspections to ensure that the drawings and specifications are translated faithfully into the final project.
Let us transform your vision into reality with our comprehensive design and project management services.
Services
Residential
Every renovation project is a unique journey, requiring the expertise of a seasoned designer who can grasp your style, needs, aspirations, and budget. Our residential design service is your compass in the decision-making process, offering innovative solutions you might not have considered. We understand that complexities can arise during renovations, especially for large-scale projects. To minimise stress, we collaborate closely with reputable industry specialists, trades, and suppliers. Our mission is to source unique products and deliver reliable services, ensuring your renovation transforms your space into a beautiful, functional home that truly reflects you.
New Builds
Embarking on the journey of building a new home brings with it countless decisions and dreams. Our role is to turn your ideas and vision into a tangible reality. In our initial consultation meetings, we ask questions to interpret and understand your requirements and aspirations. We take pride in collaborating with your chosen architect, builder, trades, and suppliers to deliver exceptional outcomes. Our aim is to simplify the process, reducing stress throughout the project. We thrive on working closely with clients to design and realise their dream homes, guiding them from conception to fulfilling their vision.

Interior Design
We specialise in crafting fully customised interior designs tailored to each client's unique preferences and needs. Our expertise extends to a wide range of spaces, including Kitchens, Bathrooms, Laundry areas, and Wardrobes.

Technical Drawings services
Within our comprehensive Interior Design service, we offer precision Technical Drawings to bring your design concepts to life. These CAD drawing packages are specifically tailored to Kitchen, Bathroom, and custom cabinetry designs, providing you with the essential documentation required for a seamless execution of your project.

Exterior Specifications
When it comes to the exterior of your home, the choices you make for materials, colours, and finishes play a pivotal role in defining its character and curb appeal. Our Exterior services are designed to guide you through these decisions with expertise and precision.

Specifications & Documentation.
Our commitment to your project's success extends to providing a comprehensive Construction Drawing and Specification Package. This essential documentation is meticulously crafted to facilitate the execution of your project by your selected construction team.

Furniture layout and design.
We specialise in creating interiors that look exceptional, functional and tailored to your lifestyle. Our comprehensive services encompass everything from placement planning to sourcing and supplying key feature pieces that elevate your interior spaces.

Project Management
Our Project Management services are designed to be your guiding hand throughout the entire design process, from conception to completion. We take pride in handling every detail to ensure that your project is organised, stays on schedule, and is closely tracked for your peace of mind.
























